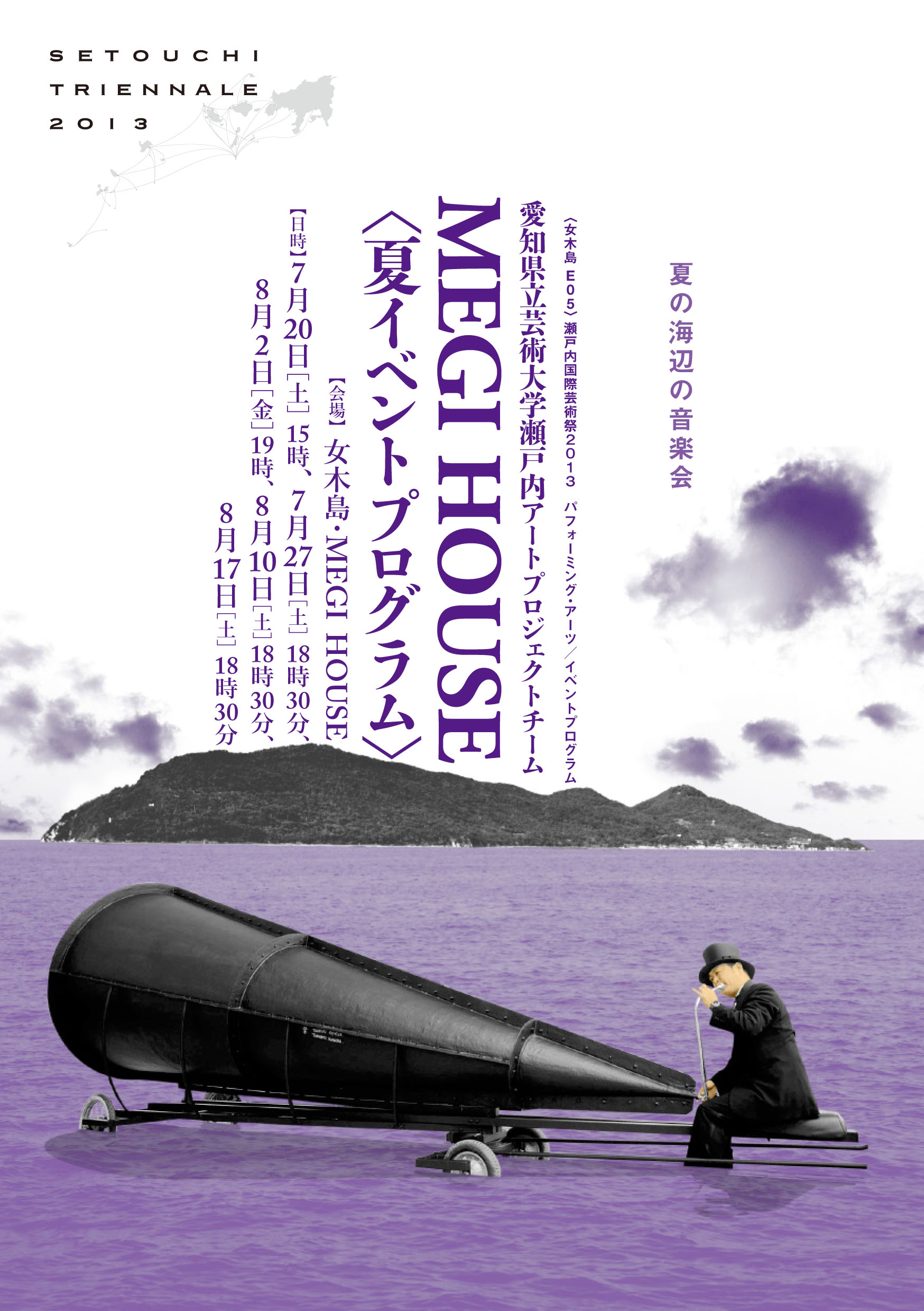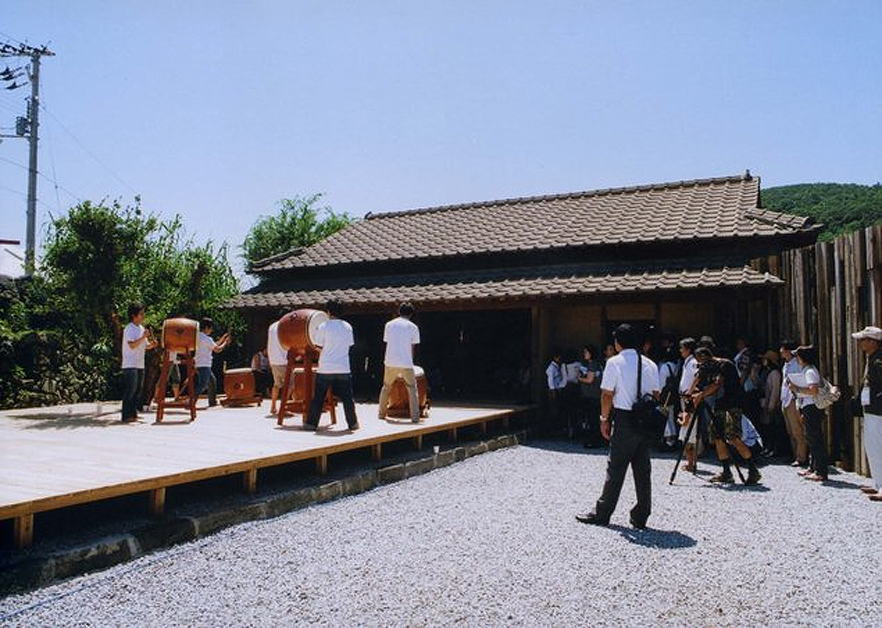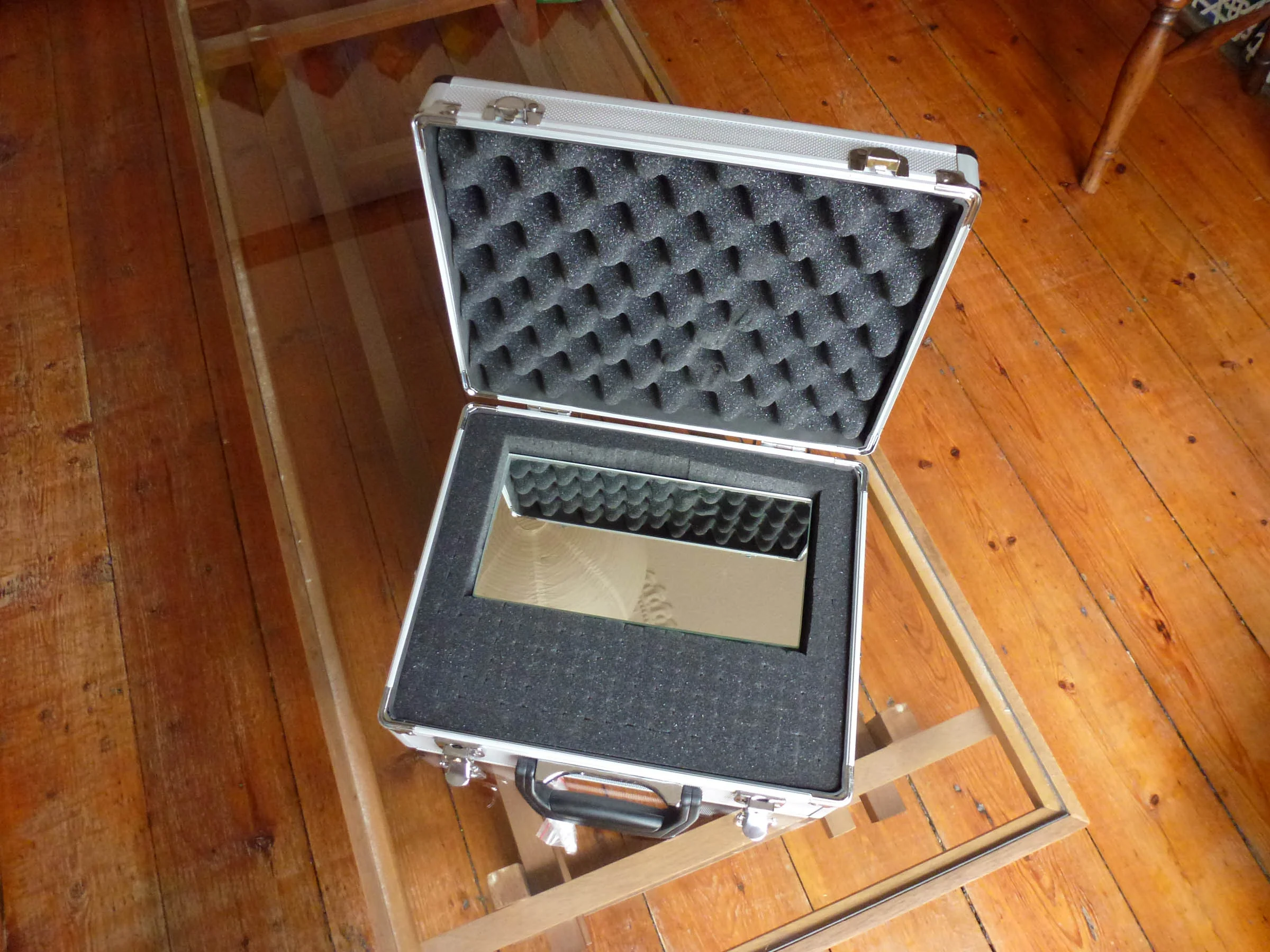Inside Outside
RYusen-So (megi house), megijima; And Satellite Gallery, Nagoya, Japan, Setouichi Triennial 2013
Light and the interplay between the natural and constructed are significant aspects of the experience of living within traditional domestic and temple architectural spaces in Japan. Our location within the architectural space affects experience of it and can serve to enhance awareness of the exterior space beyond. There are buildings where the natural forms of the garden or imagined landscape decorate the panels (fusuma) that surround a room, the light illuminating the darker interior space emanating from the partition or opened shoji to the garden beyond; a melding of illusion and reality. This is also resonant in more modern Japanese architecture.
I am interested in exploring how we interact with different spaces. In a tatami floored room the mirrors that compose this artwork would be mounted at the eye height of a kneeling viewer, and if in corridor spaces at the level of someone standing. In a more modern space/gallery the mirror heights and locations will relate to the use of the space and the interpretation of the person installing the artwork. The number of mirrors in this artwork is flexible and can be adapted to the space and other requirements of the exhibition.
For these exhibitions in 2 different and contrasting sites, one traditional and the other modern, I requested that one of the participating Japanese artists position the mirrors.
Installation
I created this artwork to encourage the viewer to engage with the architecture of the building and its surroundings through the discrete placing of small mirrors at the corners and intersections of spaces in the Ryusen-so House or Megi House (and subsequently the Satellite Gallery/APUFAM Museum).
The artwork consisted of mirrors cut to the proportions of a tatami mat, but on a scale of 18 cms for their longest dimension. They were placed to sit horizontally adjacent to each other where the rear interior wall of a room and an adjoining wall meet at the corner (or at corners where walls meet if located in a gallery/museum space), and individaully. In this way, there would be reflection of light and image cast simultaneously from both the exterior and interior views of the room and garden/landscape beyond, the images being seen changing relative to the position of the viewer.







